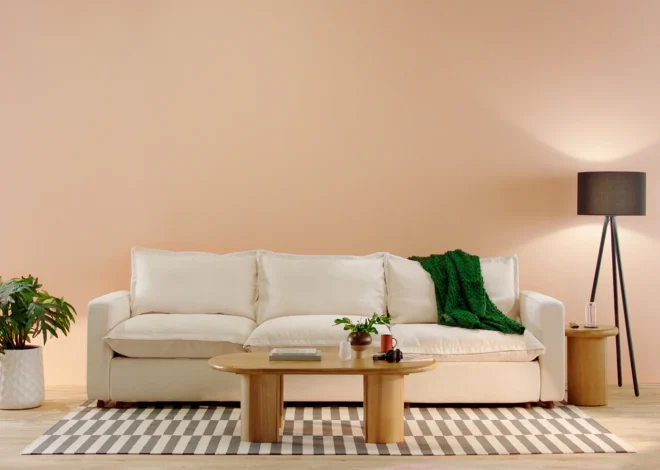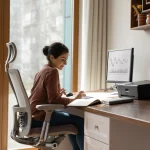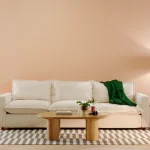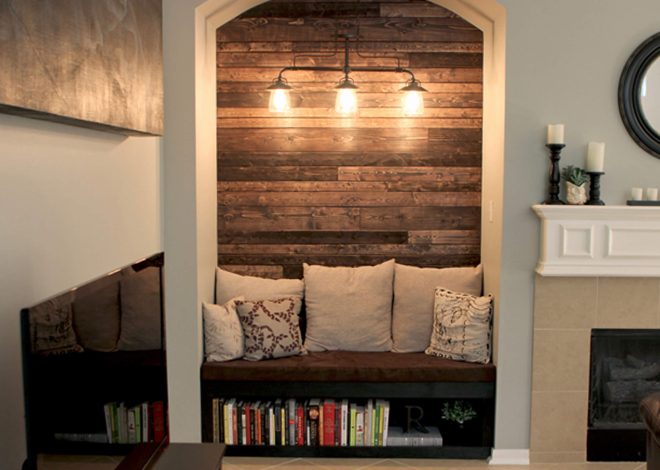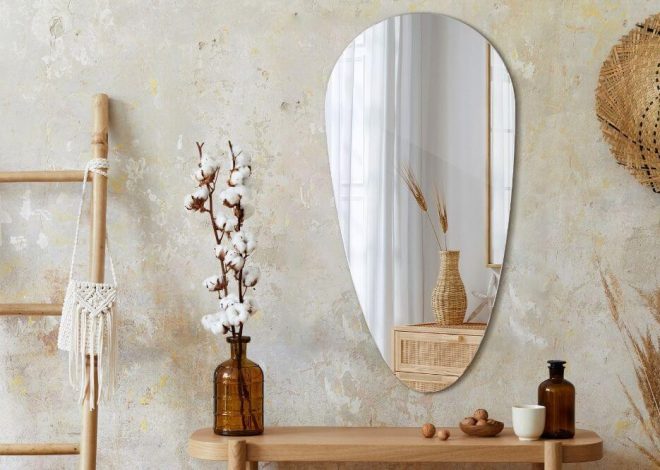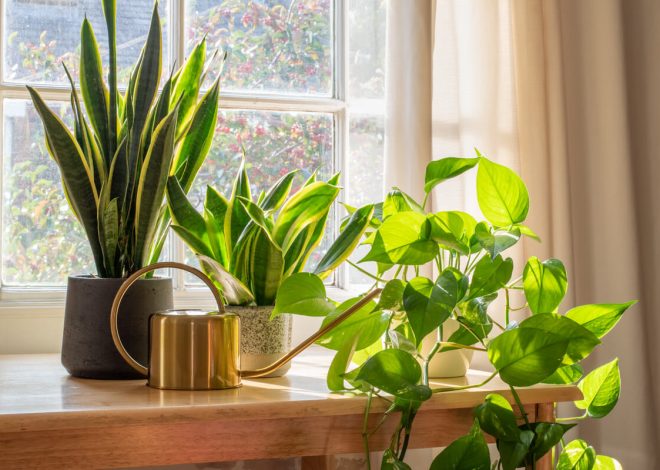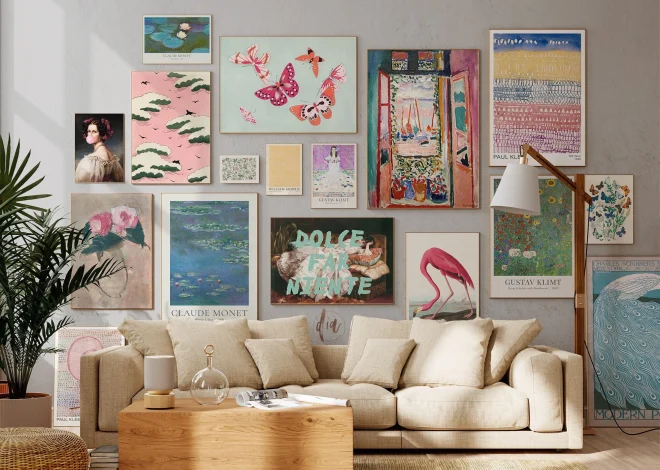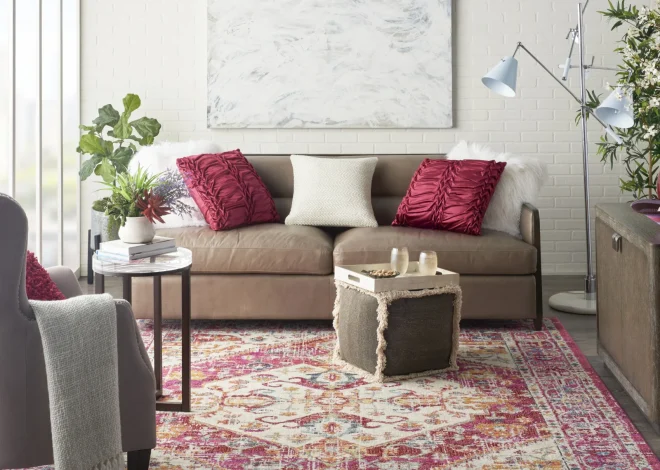5 Smart Design Tips to Make Any Small Space Feel Larger
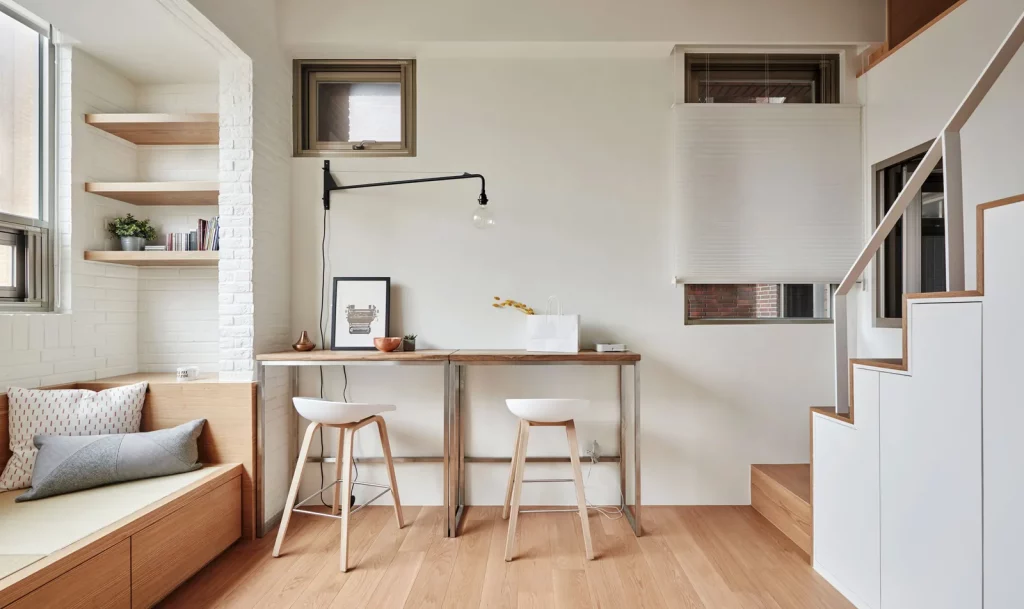
Living in a compact space doesn’t mean you have to compromise on style or practicality. Whether you’re in a snug apartment, a tiny house, or even a small room within a larger home, there are plenty of ways to make your space feel more expansive, welcoming, and functional. As an interior designer, I’ve had the privilege of helping numerous clients turn their small spaces into stylish, comfortable sanctuaries. In this post, I’ll share five clever design tricks that will make any small space seem more spacious. These simple yet effective techniques will help you maximize your space, improve flow, and ensure your home feels as airy as it is fashionable.
Tip #1: Harness the Power of Mirrors
Mirrors are one of the most straightforward and budget-friendly ways to make a room appear larger. They reflect light and create the illusion of space, making a room feel more open and airy.
How to Use Mirrors in Small Spaces
- Strategic Placement: Position a large mirror across from a window to reflect natural light. This not only brightens the room but also gives the illusion of more space.
- Mirrored Furniture: Adding mirrored furniture, such as a coffee table, console, or side table, can reflect light and make the room feel more open.
- Make a Statement: A large decorative mirror on a feature wall can serve as a statement piece while also creating the effect of a larger space.
For example, one of my clients had a dark and narrow living room that felt smaller than it was. After adding a full-length mirror on one wall, the space immediately felt brighter and more expansive, reflecting the light from the window and visually doubling its size.
Tip #2: Choose Multifunctional Furniture
In small spaces, furniture must serve more than one purpose. Multifunctional pieces are essential because they not only save space but also add versatility to your home.
Smart Furniture Options for Small Spaces
- Storage Ottomans: These serve as both a comfortable seating option and a storage solution for blankets, pillows, and other items.
- Sofa Beds or Murphy Beds: These pieces work well in spaces that need to serve multiple functions. A sofa bed can be used for lounging or entertaining, and quickly transforms into a bed for guests.
- Foldable Tables and Chairs: Drop-leaf tables or foldable dining chairs can be tucked away when not in use, allowing more space for other activities.
- Wall-Mounted Desks: For home offices in small spaces, a wall-mounted desk that folds away when not in use frees up valuable floor space.
In one apartment, I worked with a client who needed her living room to double as an office. We found a wall-mounted desk that could be folded away when not in use, giving her a functional office without taking up precious floor space.
Tip #3: Optimize Your Layout
The layout of your room plays a crucial role in making it feel spacious or cramped. A well-thought-out layout can maximize space and improve flow. When working with small areas, layout is everything.
Layout Suggestions for Small Spaces
- Float Furniture: Instead of pushing all your furniture against the walls, try “floating” key pieces in the center of the room. For example, placing a sofa away from the wall and adding a coffee table in front creates a sense of depth.
- Define Zones: If you’re working with an open floor plan, use furniture, rugs, or lighting to define different areas. A rug under the sofa can create a lounging zone, while another rug beneath a dining table can demarcate the eating area.
- Ensure Good Traffic Flow: Leave enough space between furniture to allow easy movement. In small spaces, cluttered areas can make the room feel even more cramped.
I once worked with a client who was struggling to fit a dining table and seating in her small living room. We placed a narrow dining table along one wall, with a small sofa across from it. Rugs were used to define the separate areas, and the space felt more organized and spacious.
Tip #4: Experiment with Color and Lighting
The right colors and lighting can significantly impact how large or small a room feels. Light, neutral colors paired with thoughtful lighting can make even the tiniest room feel more open and welcoming.
Color and Lighting Tips
- Opt for Light Colors: Light tones, such as whites, pale grays, soft blues, and pastels, reflect light and open up the space. Avoid dark hues, as they can make a small room feel more enclosed.
- Layered Lighting: Combine ambient (overhead) lighting, task lighting (like table or desk lamps), and accent lighting (such as pendant lights) to create a dynamic, well-lit space that visually enlarges the room.
- Use Bold Accents: While it’s best to keep the main walls light, don’t be afraid to add vibrant accents through pillows, throws, or artwork. These pops of color bring personality without overwhelming the space.
- Maximize Natural Light: Avoid heavy curtains and opt for sheer drapes or blinds to let in as much light as possible.
In a recent project, I redesigned a small bedroom with limited natural light. By painting the walls a soft, light color and adding mirrors, we reflected the daylight, making the room brighter and more spacious.
Tip #5: Think Vertically
When floor space is limited, it’s time to think upward. Using vertical space for storage and decoration is a fantastic way to make the most of a small room.
Utilizing Vertical Space
- Install Wall Shelves: Floating shelves high on the walls can store books, plants, and decorative items without taking up any floor space.
- Opt for Tall Furniture: Tall furniture pieces, such as bookcases or cabinets, offer ample storage while drawing the eye upward, creating a feeling of height.
- Use Pegboards and Hooks: Pegboards and hooks in kitchens, bathrooms, or entryways help organize everyday items while keeping them off the floor.
- Vertical Storage in the Kitchen: Use wall-mounted racks or ceiling-height cabinetry to store kitchen tools and utensils.
In one small bathroom, I installed floating shelves above the toilet and a tall linen cabinet next to the sink. This allowed us to add extra storage while maintaining an open, spacious feel.
Bonus Tips for Small Spaces
- Declutter Regularly: Small spaces can feel overwhelming if filled with clutter. Keep only the items you use and love, and regularly tidy up to keep the space feeling organized.
- Use Clear or Acrylic Furniture: Transparent furniture pieces, such as acrylic chairs or tables, take up less visual space and can help a room feel more open.
- Bring in Greenery: Plants add life to any room while drawing the eye upward. They make the space feel more inviting and less cramped.
Transforming your small space into a functional, beautiful area doesn’t have to be a challenge. By using mirrors, multifunctional furniture, smart layouts, and a thoughtful color scheme, you can create a home that feels bigger and more comfortable.
If you need help making the most of your small space, I’d love to assist. As an interior designer, I specialize in creating spaces that maximize every square inch. Schedule a consultation today, and let’s turn your small space into a dream home!
